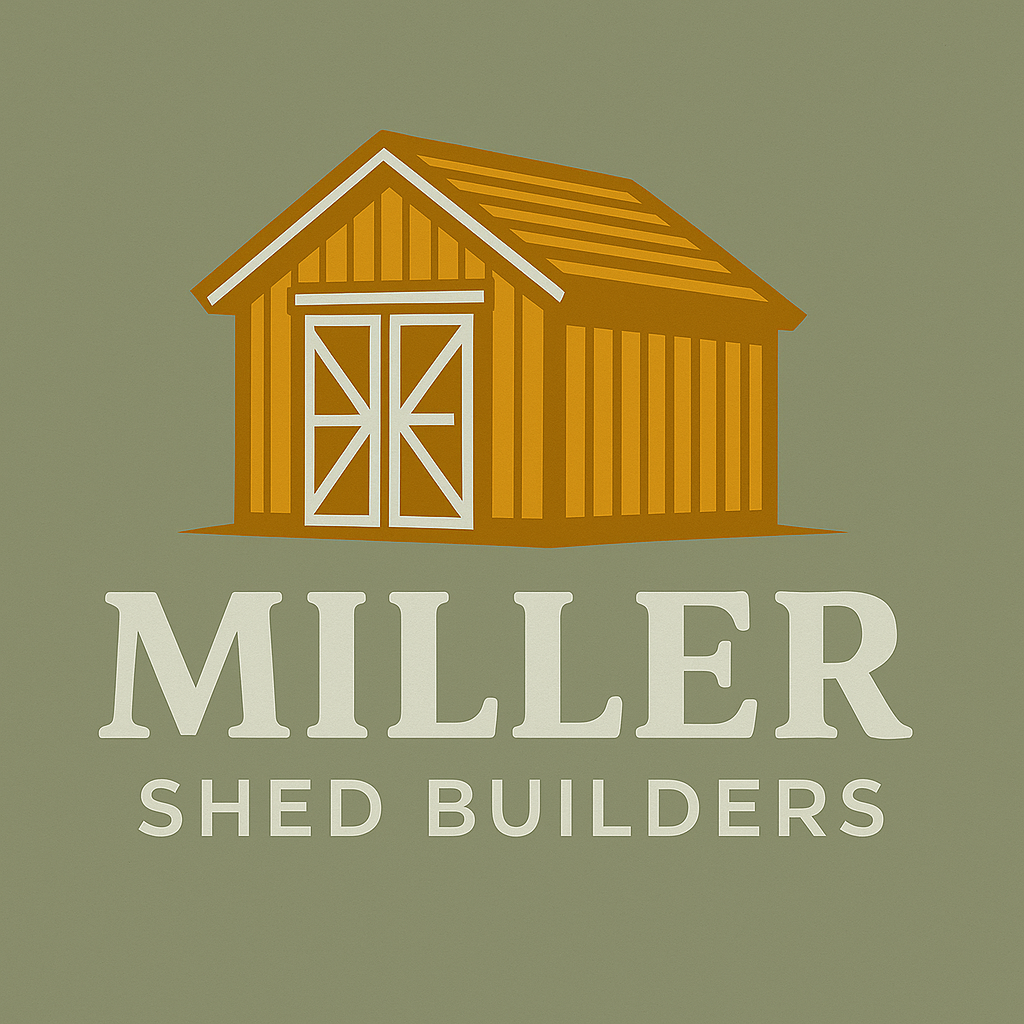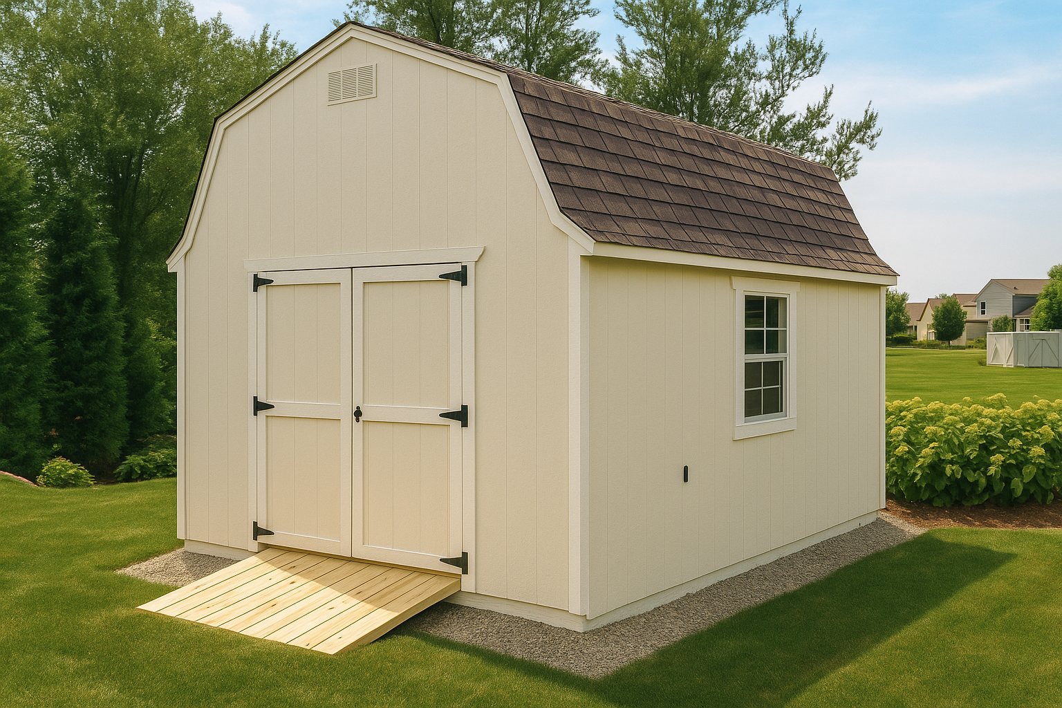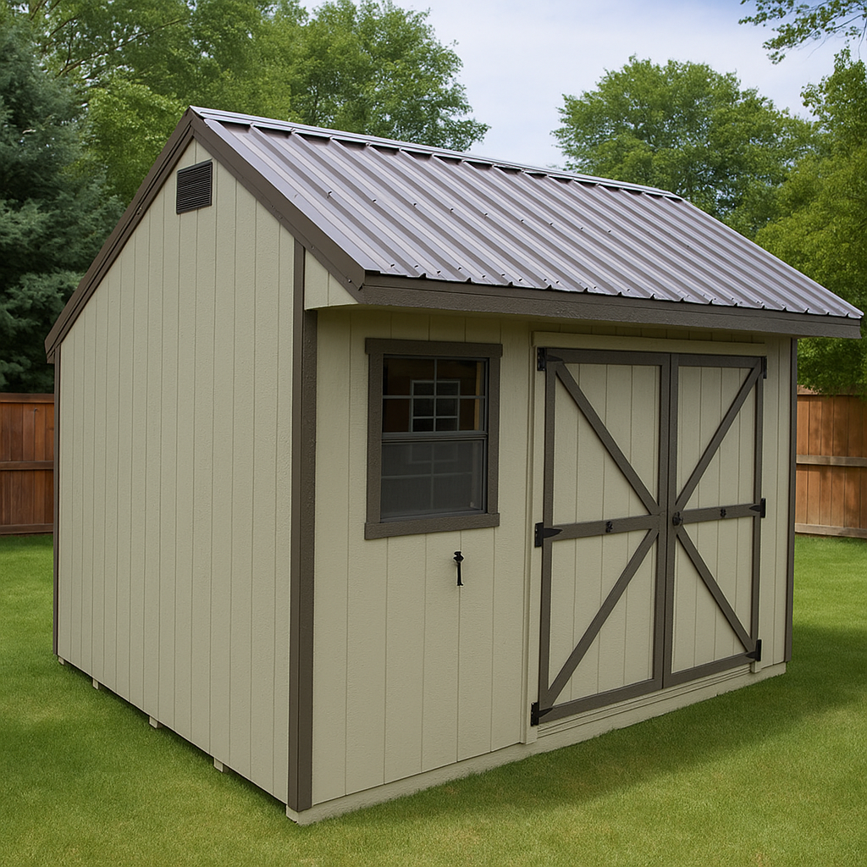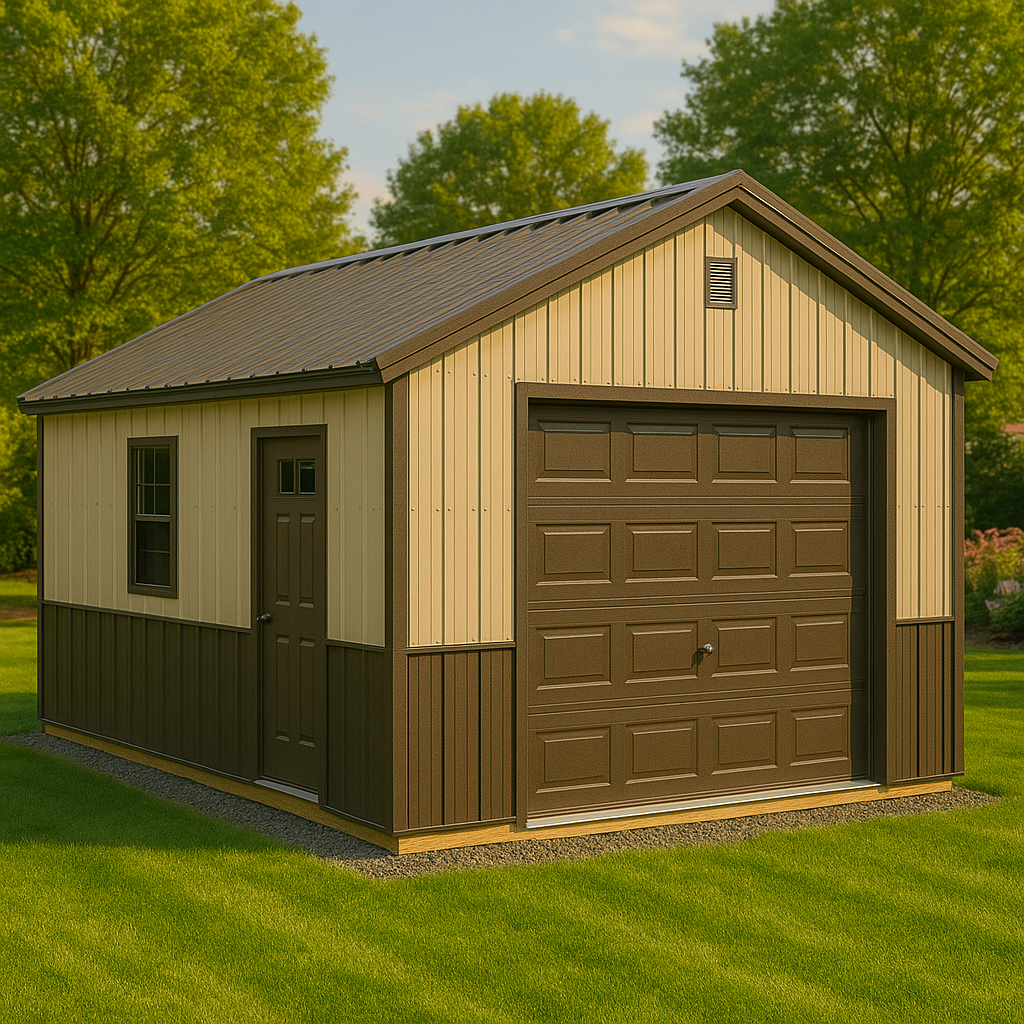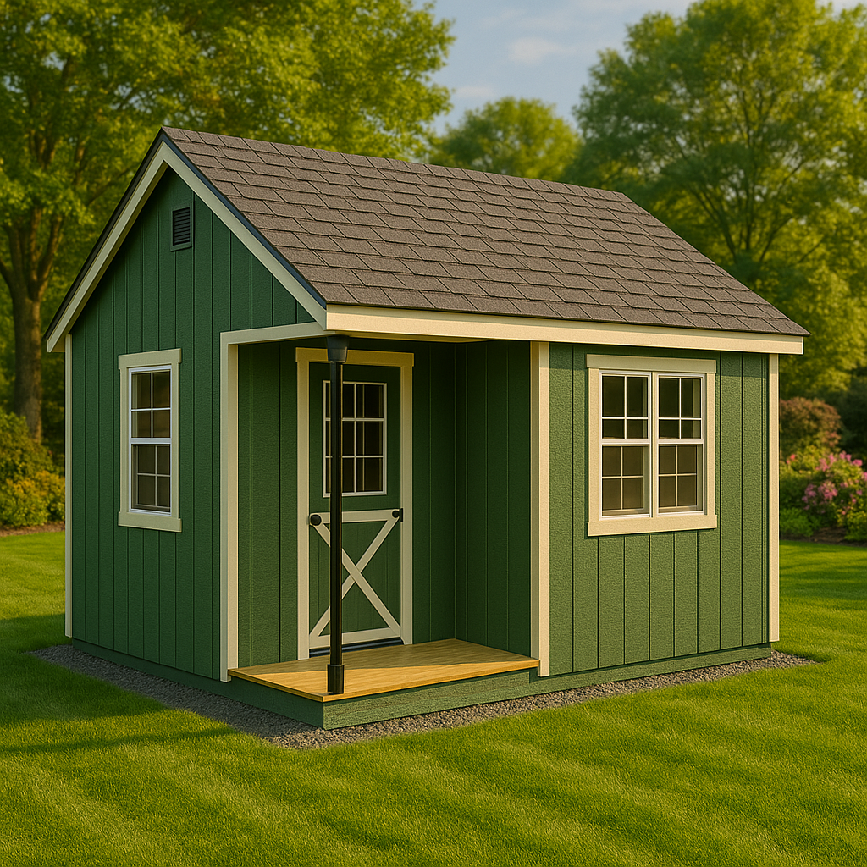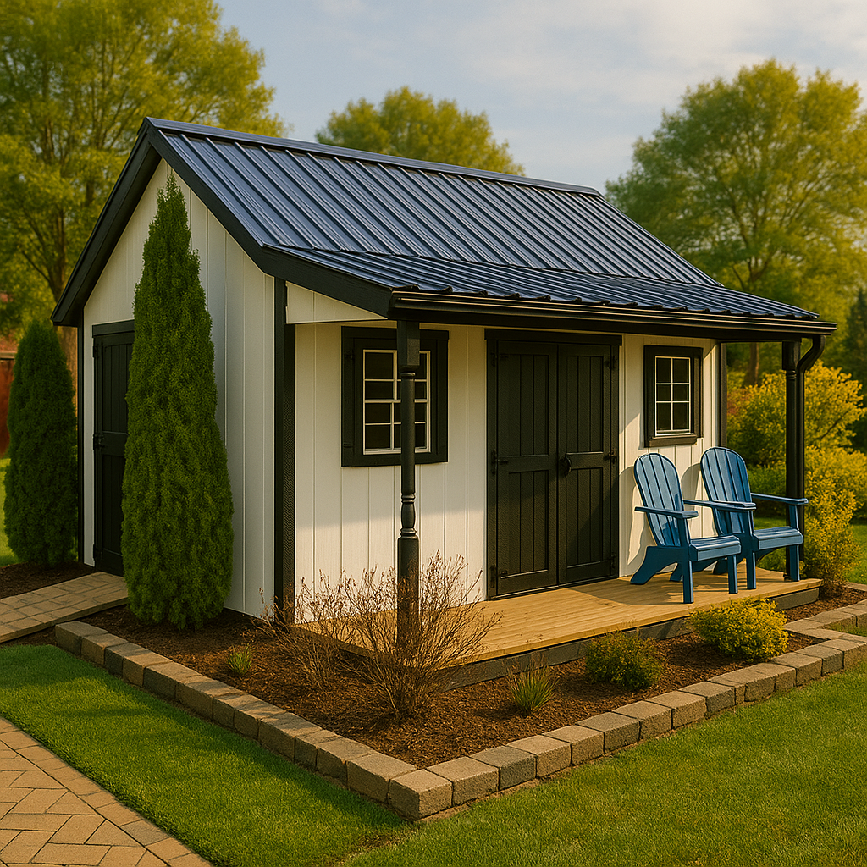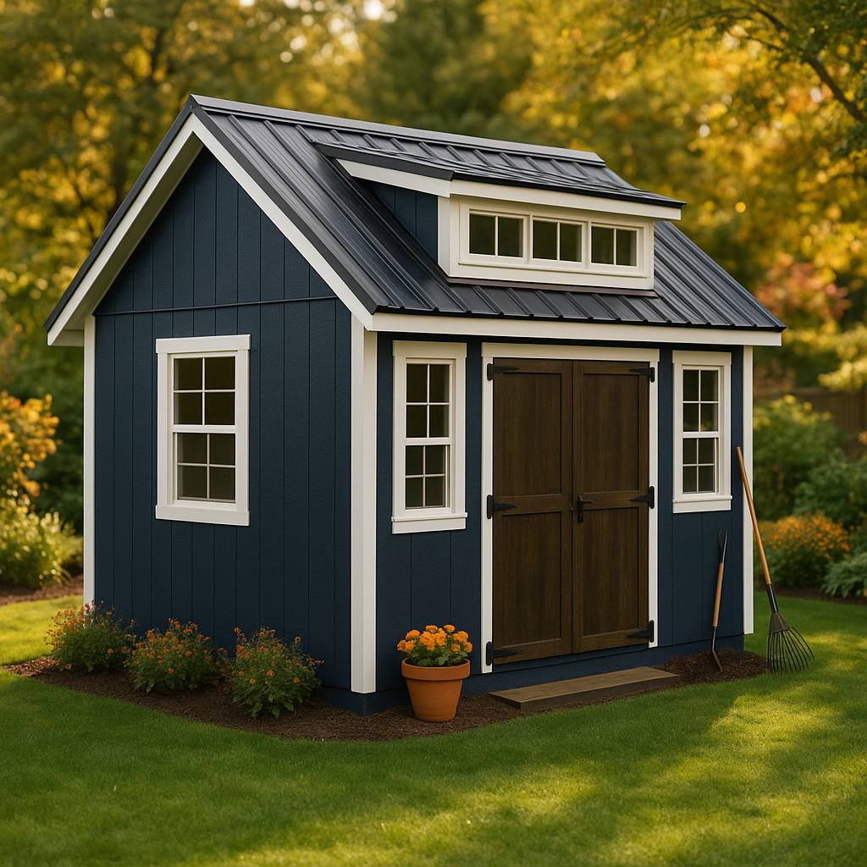Introduction
Backyard Storage Sheds
Miller’s Storage Buildings offers a range of handcrafted storage sheds that enhance backyards and protect valuable items. Built by experienced Amish craftsmen, these sheds combine form and function with classic styling and long-lasting materials.
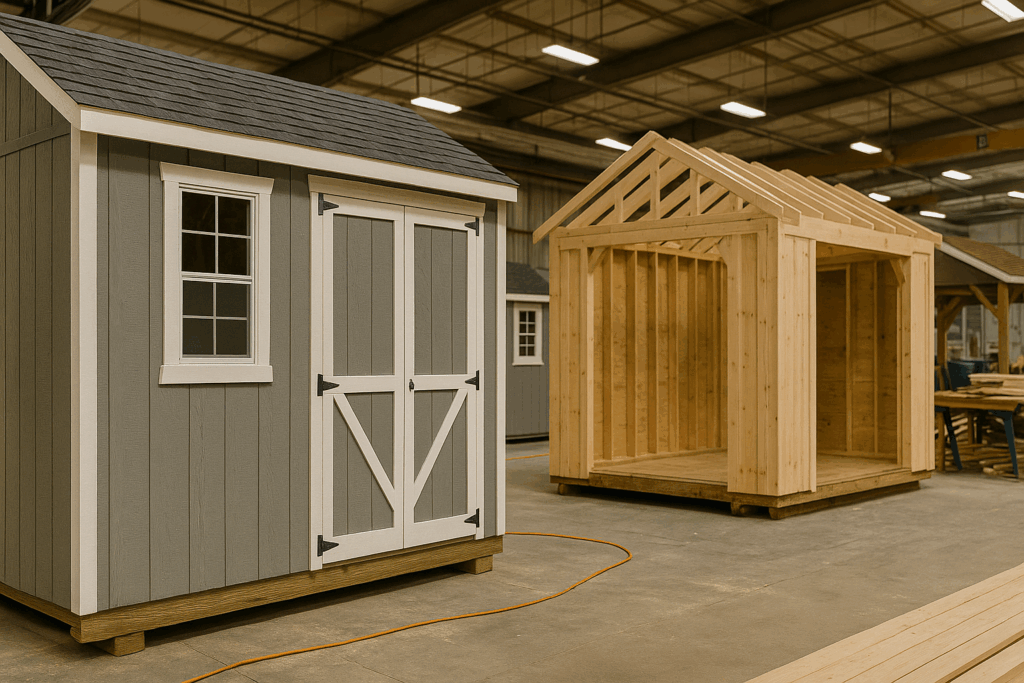
Discover handcrafted backyard sheds from Miller’s Storage Buildings. Choose from classic barns, capes, salt boxes, and more. Built to last with Smart Panel, vinyl, or log siding.
Classic Gambrel Roof Storage
Perfect for tools, yard gear, or seasonal items. Features 4′ sidewalls and a classic country barn look.
Features Included
Optional Add-ons:
Stylish Asymmetry, Maximum Space
Compact but roomy with offset roof pitch for aesthetic flair.
Features Included
Optional Add-ons:
Garage & Workshop Combo
Great for mowers, ATVs, or as a backyard shop. Optional garage door and ramp make it highly accessible.
Features Included
Optional Add-ons:
Charming Shed With Porch Option
Ideal for hobbyists, crafters, or a quiet writing nook. 6′ walls with a welcoming gable roof.
Features Included
Optional Add-ons:
Classic Charm & Decorative Details
Features stylish trim, shutters, flower boxes, and elegant doors—perfect for backyard beauty and storage.
Features Included
Optional Add-ons:
Upscale Design With Premium Accents
A refined variation with taller walls, steeper roof, wider trim, and optional porch. Ideal for elegant landscaping backdrops.
